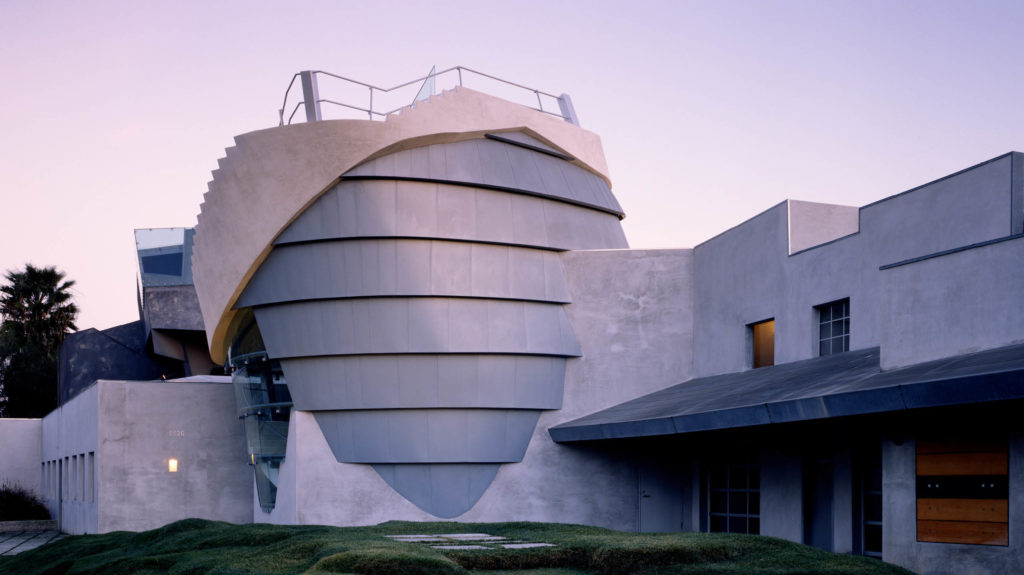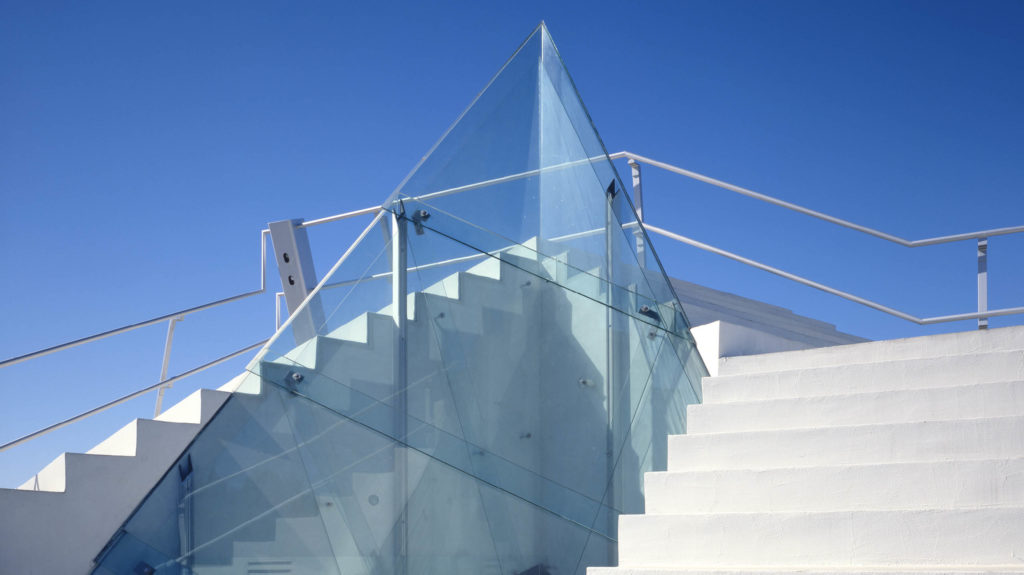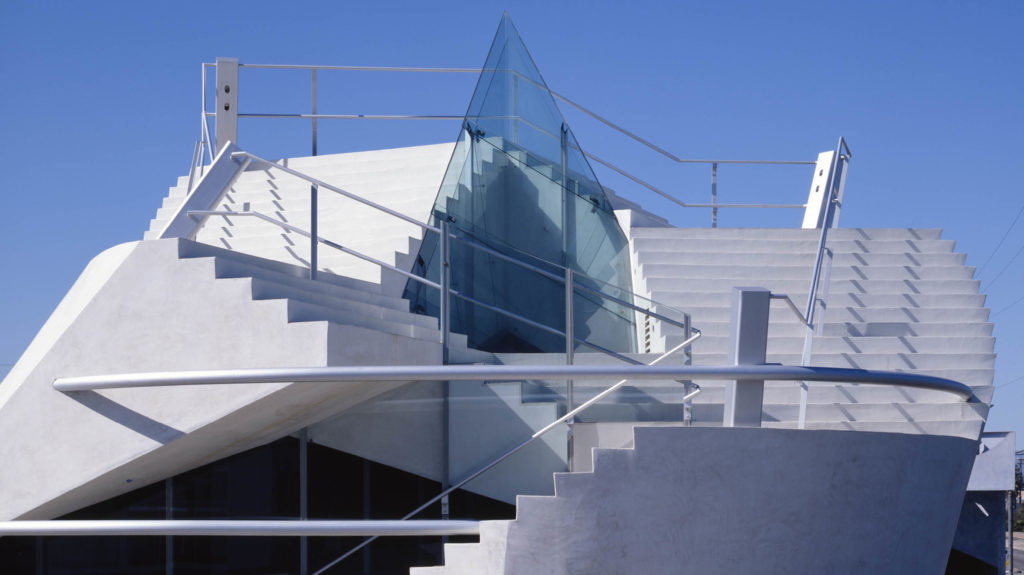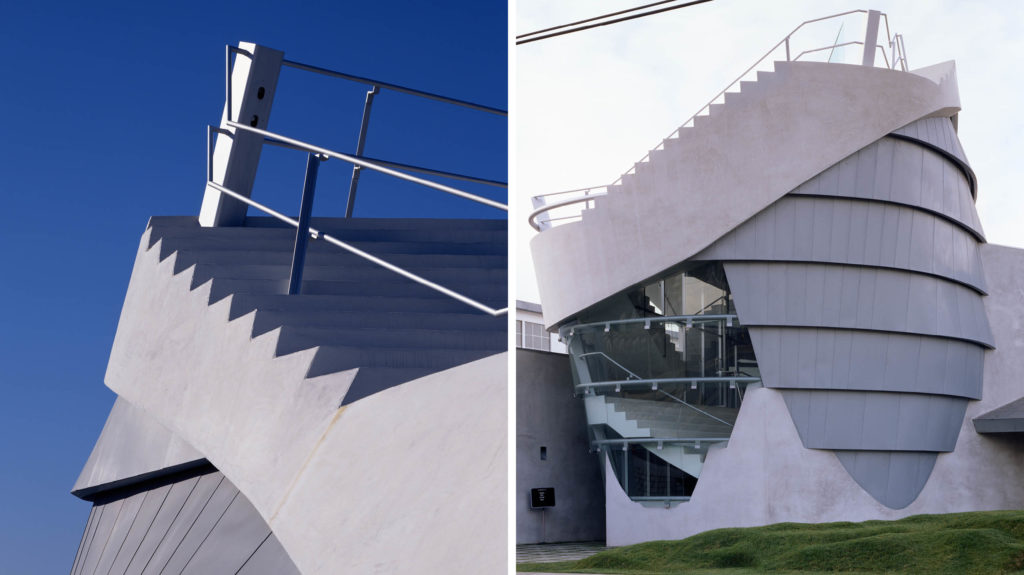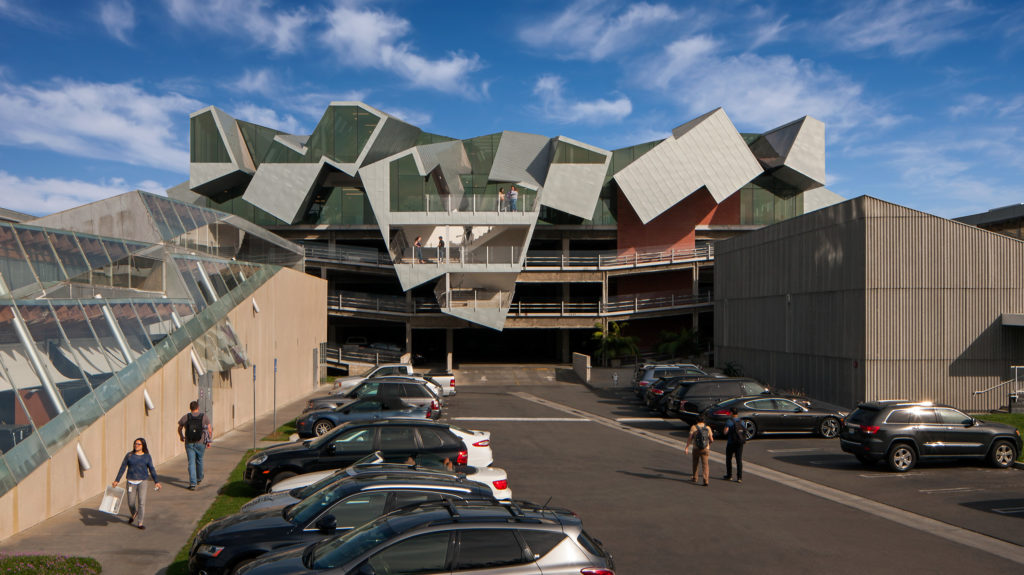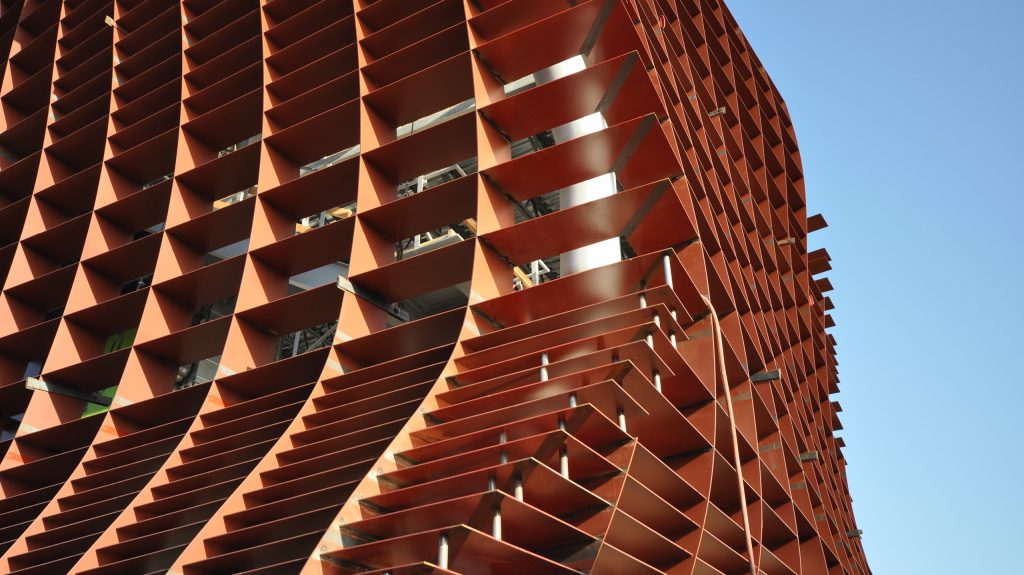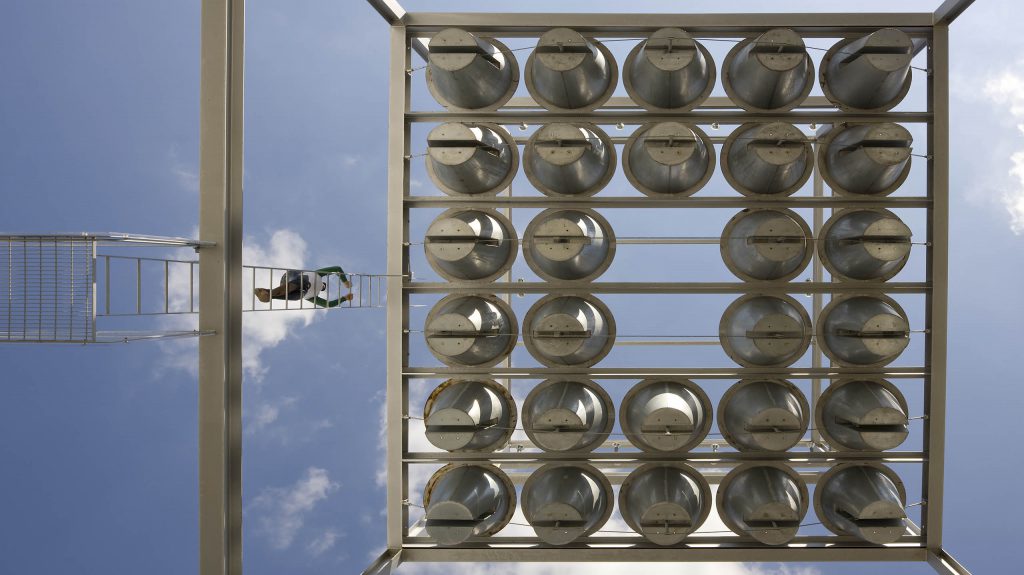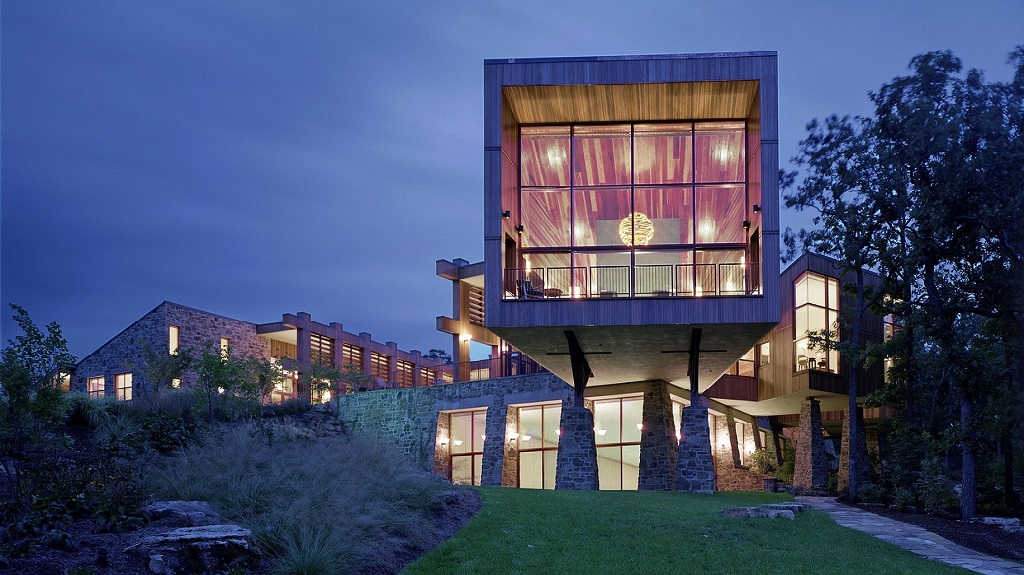Project Description
The Beehive, named, in retrospect, for its shape, includes a 2nd floor conference facility and a ground floor reception area for an on-line medical supplies company in Culver City. The project also includes a two-story rectangular volume, directly behind the Beehive, that holds office space. The project is entirely new, inserted in the midst of an existing grouping of contiguous warehouse buildings.
